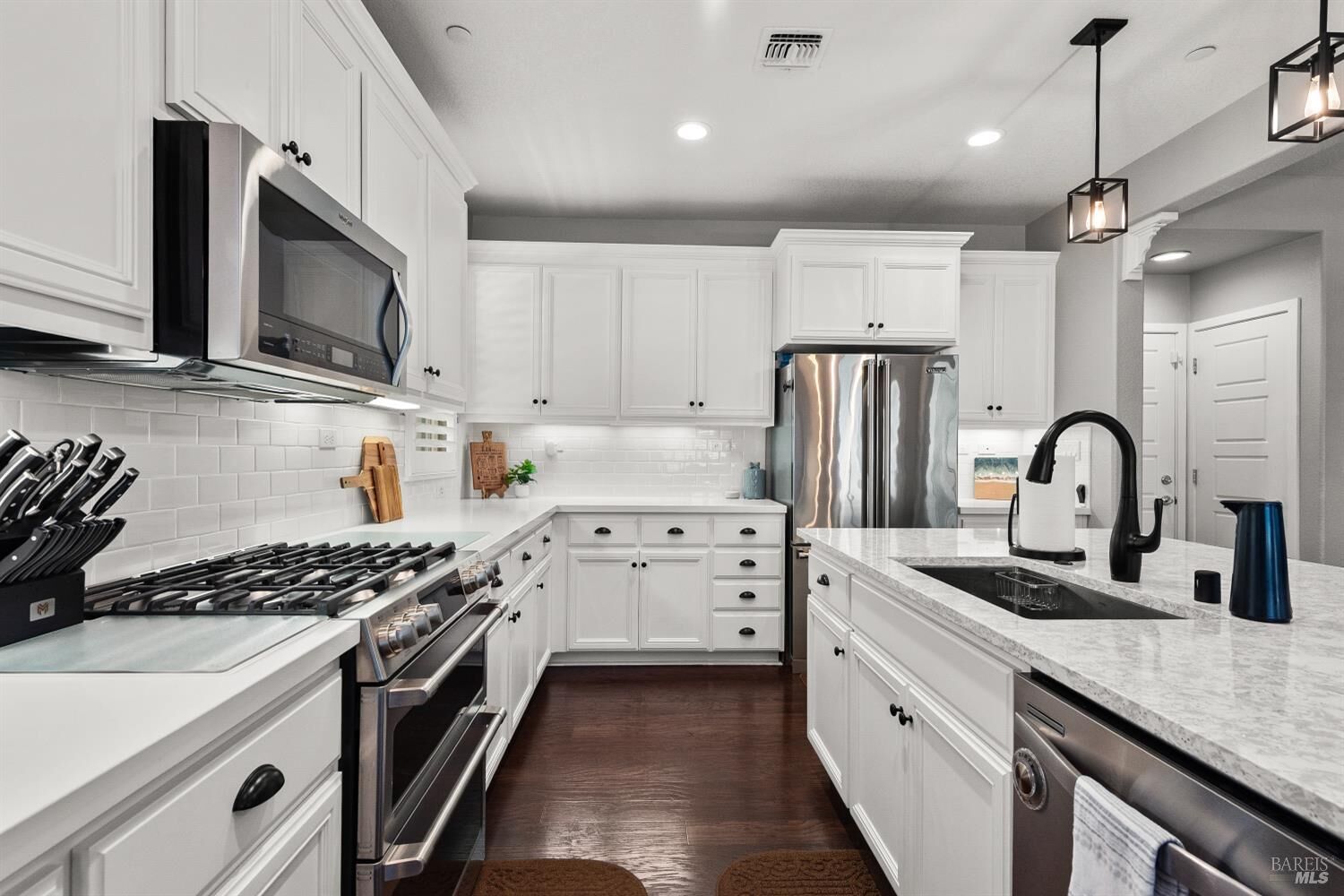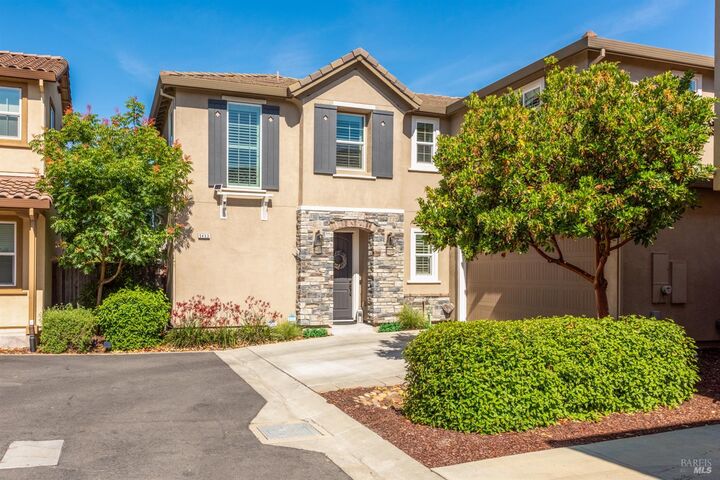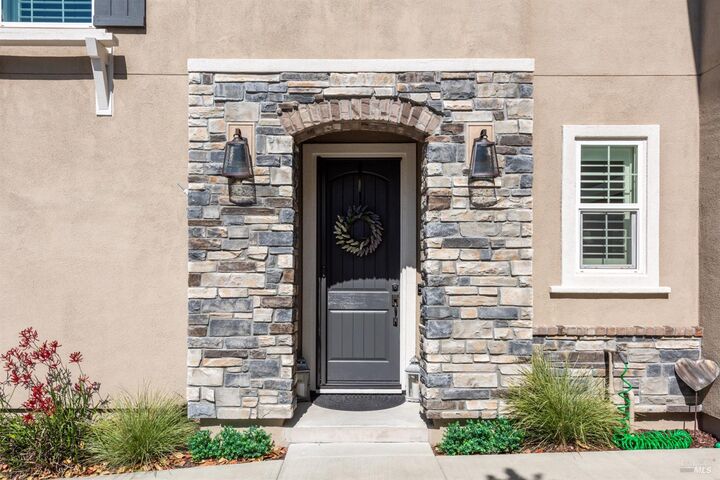


Listing Courtesy of: BAREIS / Corcoran Icon Properties / Robin Bianchini
5453 Kaitlyn Place Rohnert Park, CA 94928
Active (67 Days)
$915,000
MLS #:
325061417
325061417
Lot Size
3,886 SQFT
3,886 SQFT
Type
Single-Family Home
Single-Family Home
Year Built
2017
2017
Style
Traditional
Traditional
Views
Mountains, Hills
Mountains, Hills
School District
Sonoma
Sonoma
County
Sonoma County
Sonoma County
Listed By
Robin Bianchini, DRE #01808122 CA, Corcoran Icon Properties
Source
BAREIS
Last checked Sep 14 2025 at 10:27 PM GMT+0000
BAREIS
Last checked Sep 14 2025 at 10:27 PM GMT+0000
Bathroom Details
- Full Bathrooms: 3
Kitchen
- Dishwasher
- Double Oven
- Disposal
- Quartz Counter
- Free Standing Refrigerator
- Pantry Closet
- Free Standing Gas Range
- Island W/Sink
Lot Information
- Landscape Back
- Landscape Front
- Auto Sprinkler Front
- Grass Artificial
- Low Maintenance
- Street Lights
Property Features
- Foundation: Slab
Heating and Cooling
- Central
- Multizone
- Ceiling Fan(s)
Pool Information
- No
Homeowners Association Information
- Dues: $88/MONTHLY
Flooring
- Tile
- Laminate
- Carpet
Exterior Features
- Roof: Composition
- Roof: Tile
Utility Information
- Utilities: Cable Available, Internet Available, Underground Utilities, Public
- Sewer: Public Sewer
- Energy: Construction, Insulation, Windows
Garage
- Attached
- Interior Access
- Garage Door Opener
- Garage Facing Side
- Enclosed
Stories
- 1
Living Area
- 2,342 sqft
Location
Listing Price History
Date
Event
Price
% Change
$ (+/-)
Sep 01, 2025
Price Changed
$915,000
-1%
-9,900
Disclaimer: Listing Data © 2025 Bay Area Real Estate Information Services, Inc. All Rights Reserved. Data last updated: 9/14/25 15:27
Description